
Most Promising Apprentice – Glass & Glazing
Liam Darbyshire – Central Glass, Whanganui
Most Promising Apprentice – Architectural Aluminium Joinery
Jonty Smith – Envision Aluminium, Blenheim
Apprentice of the Year – Glass & Glazing (and winner of the Alan Sage Memorial Award)
Charmaine Farquhar – Central Glass & Aluminium, Palmerston North
Apprentice of the Year – Architectural Aluminium Joinery
Emma McIntyre – Elite Window Solutions, Warkworth
Supreme Winner – Thermaseal Smart Glass Solutions – Hotel Ebb, Dunedin
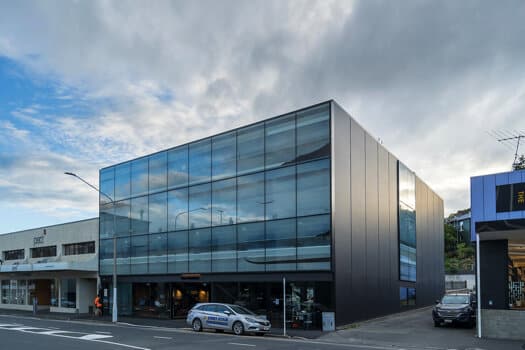
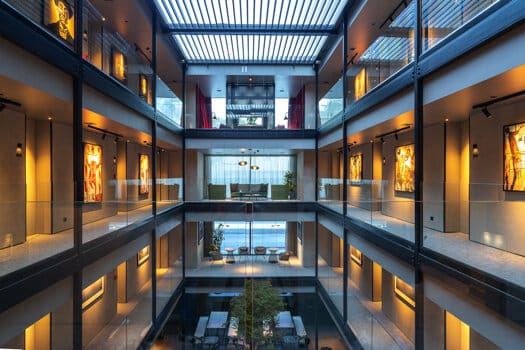
Our Supreme Winner this year impressed the judges in a number of ways, and not least by the range of glass applications which it employed. The Hotel Ebb presents to the street as a glass building, but one with an arresting simplicity of outline that conceals a host of complexity and delight that become apparent on closer inspection. The glazing of the façade serves as a medium for a printed artwork – something glass is eminently well-suited to be; the interior balustrades are of an unusual simplicity and transparency which gives as dramatic sense of openness to the atrium; the rooms themselves save space and transmit light through the elegant obscure glazed partitions which separate sleeping from bathing. In many ways this building is a showcase for the multiple capabilities of glass in construction, here realised through an apparently seamless sequence of good decisions in design, fabrication and installation. Everyone involved in the project should feel a real sense of achievement and this Supreme Award recognises that.
Residential under $50k – Altherm Taranaki for Parrs Road
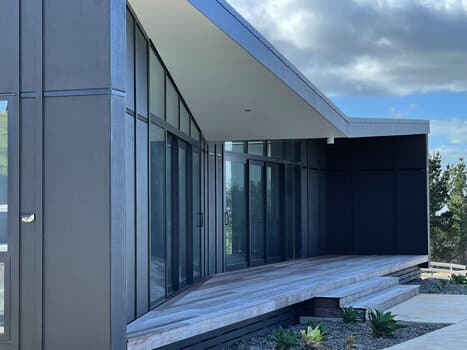
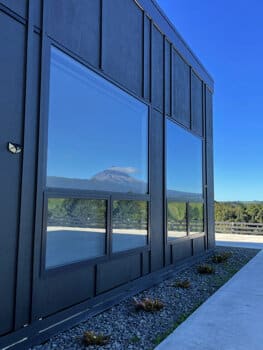
A sophisticated box enlivened by a subtle play of angles. The minimal use of black and white in this house make the reflective and/or transparent qualities of the extensive glazing a critical part in the building’s success. Not only a sculptural object of considerable sophistication this would also be a remarkable dwelling from which to view the landscape.
This is a clean, skilfully constructed project and the way its raking configurations fit well to the soffit is critical in executing the architect’s vision.
Residential $51- $150k – Design Windows Central Otago for Ruby Ridge
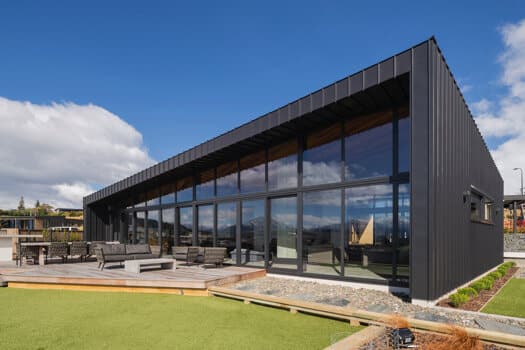
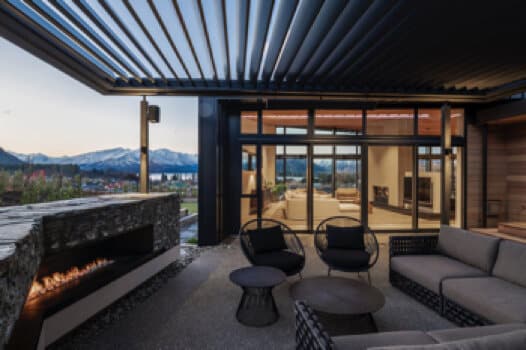
The fact that this house employs something of a commercial language enhances rather than detracts from its appeal. If ever there was ‘an elegant shed’ then this is it. Slight adjustments to the geometry avoid any risk of dullness while the glazing, without drawing undue attention to itself, is perfectly considered to enhance the overall aspect of the building. Less is indeed sometimes more. The judges noted that the project was skilfully constructed and that the long, complex runs of raking joinery not only fit beautifully within the soffit and ceiling lines but subscribe to improved thermal performance through the use of thermally broken frames and Low E argon filled IGUs.
Residential over $150k – Origin Residential for Memory Rock
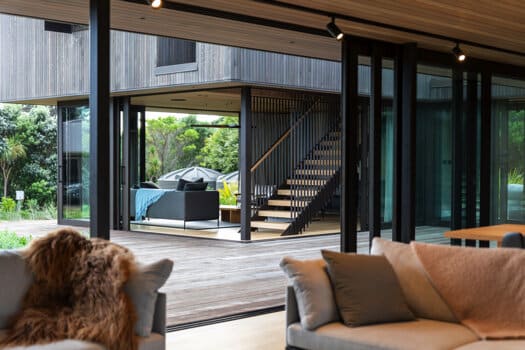
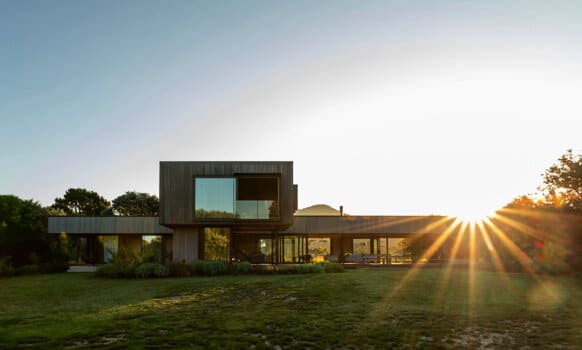
This supremely simple assembly of simple rectangular masses, in some ways reminiscent of the sophisticated but understated desert architecture of the 1950s, has a cool and restrained elegance that is deeply impressive. Extensive glazing and generous banks of sliding doors float the roof plane above the ground and this horizontal emphasis is perfectly balanced by the strength of the tower. The house depends for its effect on the balance between solid and void and between interior and exterior and it is the decisive use of glass which makes this possible. There was obviously some careful thought and measurement required in the manufacture and installation of the multi-panel, multi-faceted sliding door configurations
Commercial under $100k – The Glass Room for Cathedral Square Post Office
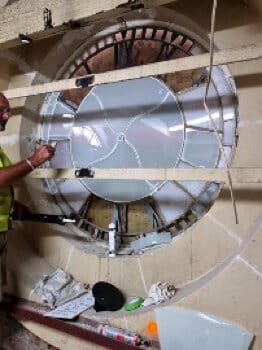
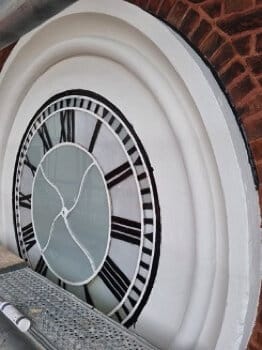
This is a restoration project to an important public building rendered no less important because it is one of the more notable survivors of the Christchurch earthquakes. Although the reglazing of numerous windows might have appeared like a simple job in fact each one needed to be custom fabricated. This was done with great care and results in that unusual achievement – a virtually invisible fix. The decorative face of the prominent clock is a highlight of the project and was carried out with exemplary attention to detail. All in all this is a project worthy of the building and of the city which it adorns.
Commercial over $101k – Wight Aluminium for Puhinui Interchange
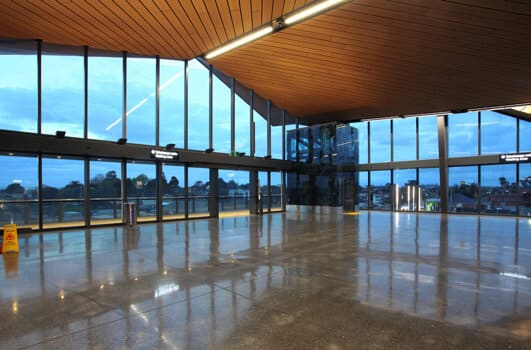

Here we have a dramatic public building reflecting important aspects of contemporary transport culture in Aotearoa New Zealand. The design, which serves as a bus and train link to Auckland Airport, has something of the appearance of a grounded spacecraft – light, visually exciting, crafted from flowing lines and sharp angles it is the embodiment of its purpose. The extensive glazing, constructed to allow the roof to float and project over the main circulation spaces, is an essential part of the project and contributes significantly to its success. There were high levels of skill required in the engineering and fabrication of the complex façade shapes to ensure that they would respond satisfactorily to the natural movements of the glazed façade and the building structure. All in all this is a well-resolved, appropriate and extremely successful project
Designing with Glass – Commercial – Thermaseal Smart Glass Solutions for Hotel Ebb, Dunedin


In this project the properties and opportunities which glass provides have been understood and exploited to the full. The façade, which is fully glazed, serves as a canvas for a glass art installation printed on it. The interiors feature a glazed atrium and glazed balustrades to stairs and landings. In the suites obscured glass partitions separate bathrooms from bedrooms. In short glass has been selected as a preferred material in as many situations as possible and in every case it has been considered and handled with great care and grace. This is, effectively, a showroom for what glass can do and formal gymnastics have been tightly supressed in a masterly exercise of control to let the material speak for itself. The designers knew the power of simple geometries and the fabricators and contractors maintained a similar level of control over their work.
Designing with Glass – Residential – Metro Performance Glass for Ferg’s house, Sandy Bay
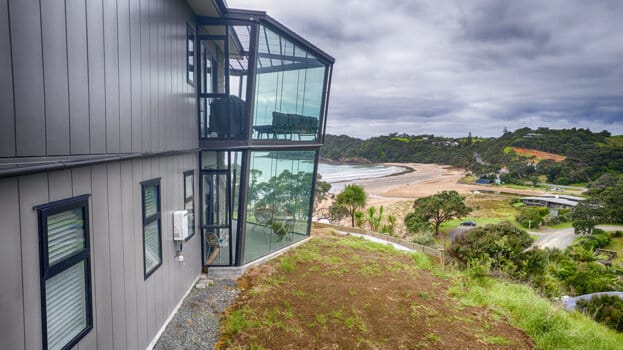
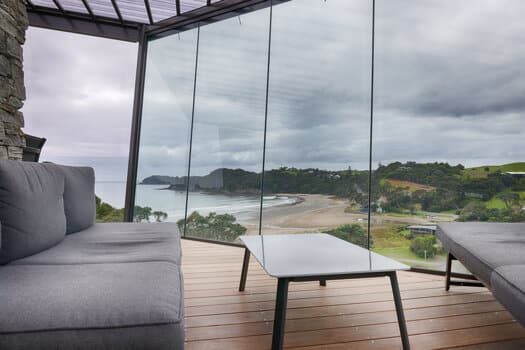
If ever there was a fun project then this looks like it. A pair of stacked sheltered viewing platforms overlooking the beach form a kind of ‘ships prow’ jutting out from the main body of the house. The form is quirky but the effect is a pleasure to look at – and no doubt also to inhabit. The fully glazed walls make a seamless link between the house and the view and there’s no other material that could have done it.
Sustainability – Wight Aluminium for Watson house
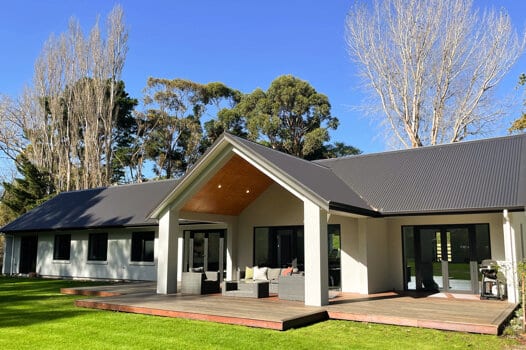
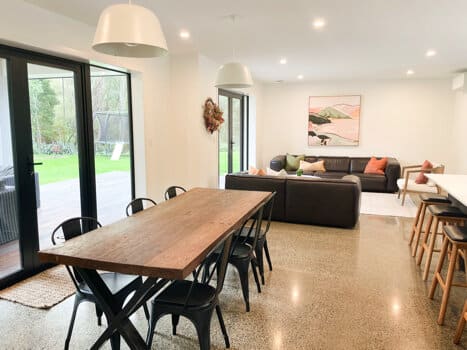
The Watson House is a substantial but essentially unpretentious rural dwelling set out with a degree of formal regularity which gives it a quiet but dignified presence in the landscape. It was designed and built in accordance with Passive House principles and these, naturally enough, have given it a very high degree of thermal and acoustic performance. The health benefits of Passive House are well known and this house delivers them too. In many ways this project represents many of the features that should necessarily become commonplace in residential construction in Aotearoa New Zealand in the future. The technologies to improve thermal performance and save energy are now well known. This house is therefore an exemplar project and as such it deserves commendation
Showroom – Aspiring Glass, Wanaka
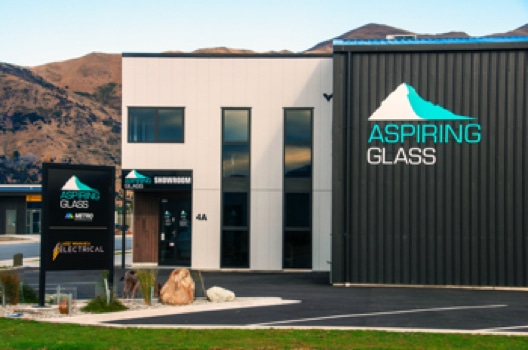
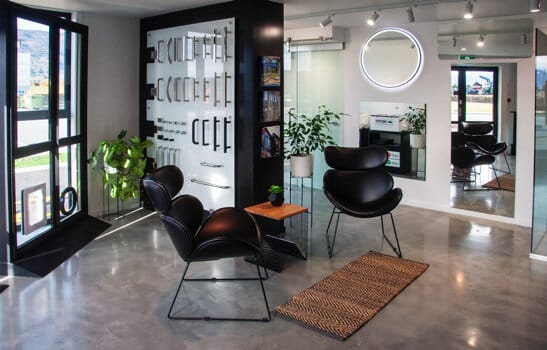
The Aspiring Glass showroom in Wanaka is small but it surely packs a lot into the space it has. In an impressive case of fitting a quart into a pint pot there is an extensive range of products to be seen and the atmosphere of the showroom is comfortable and welcoming. The layout is easy to navigate and the showroom makes decision making easy for both the professional client and for the amateur.
Thanks to our sponsors




