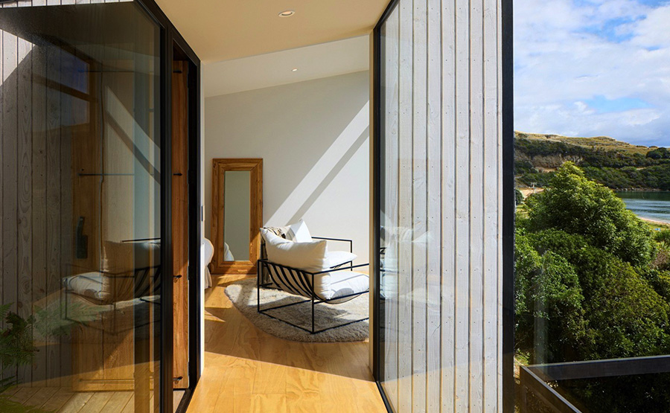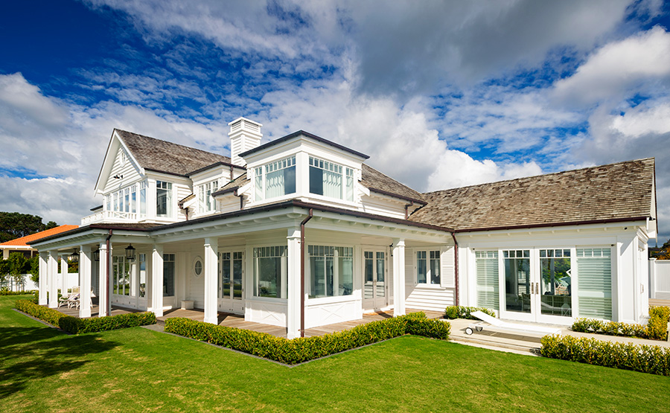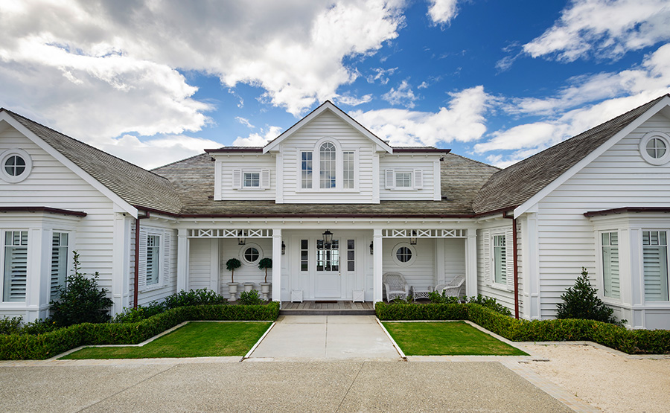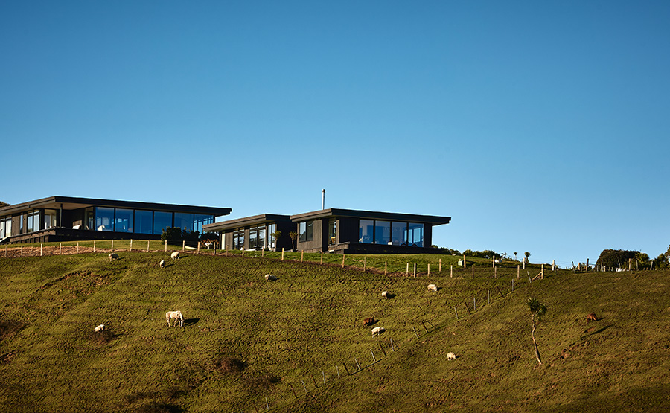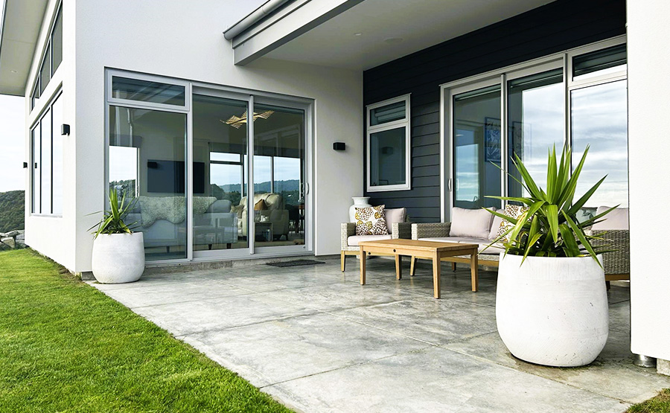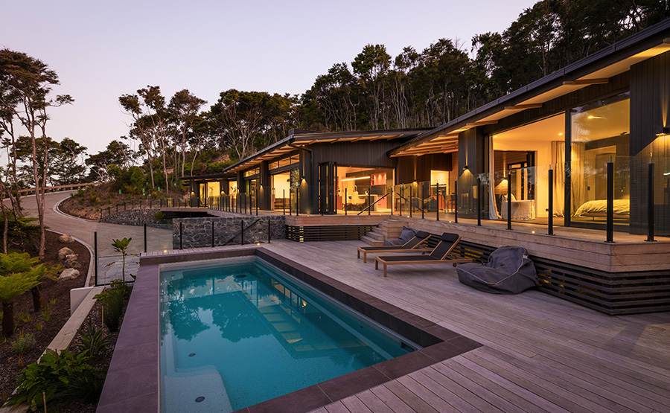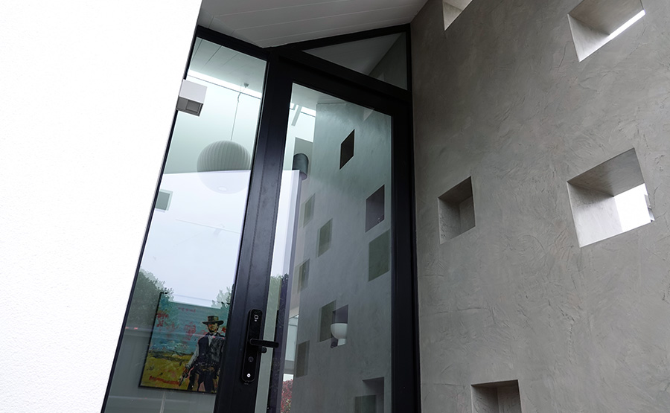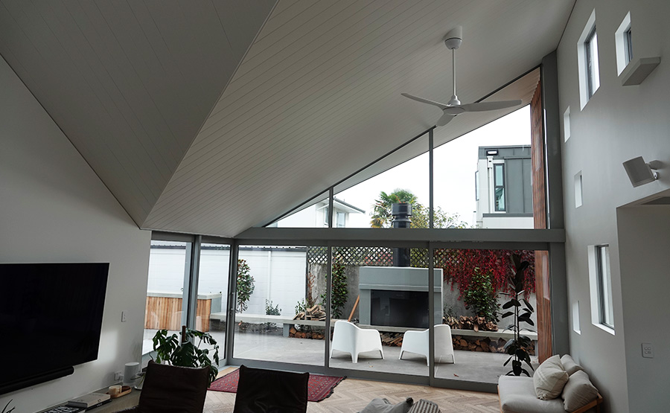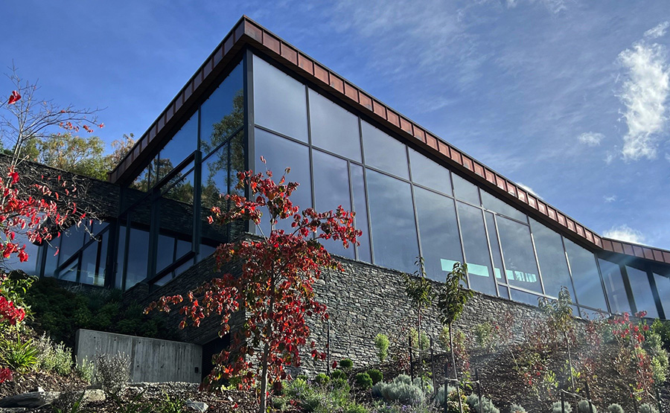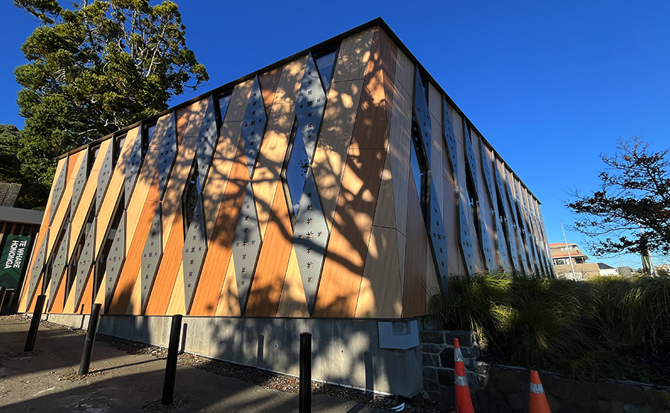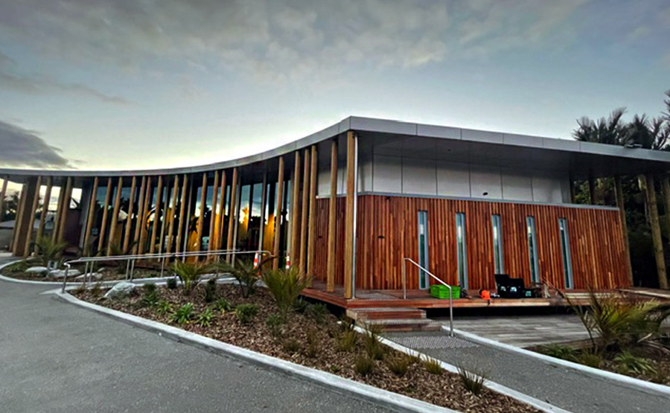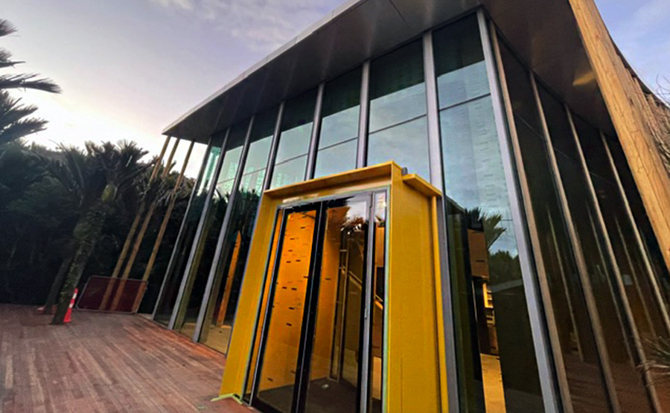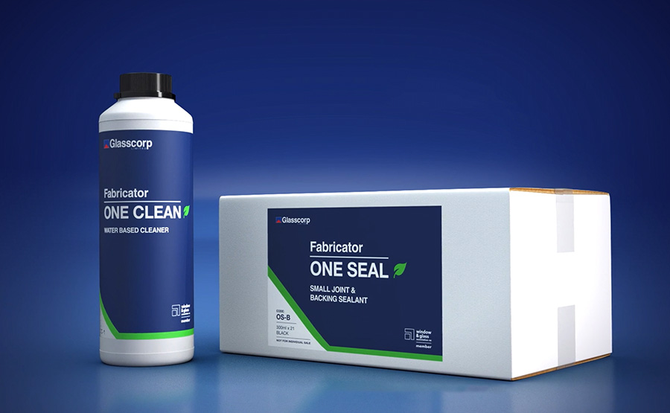TIMELINES – 2025
- Entries open Monday 3 April 2025
- Entries close Wednesday 30 April 2025
- Friday 30 May – Finalists/primes/members notified
- Awards presented Friday 13th June at Gala Awards Dinner – Auckland
A copy of the 2025 award categories and judging criteria can be found here (pdf)
2024 Awards
Apprentice Awards
Most Promising
Architectural Aluminium Joinery Apprentice
Hayden Beal
Envision Aluminium, Blenheim
Most Promising
Glass & Glazing Apprentice
Dylan Deans-Bennett
Local Glass & Glazing Solutions, Dunedin
Architectural Aluminium Joinery
Apprentice of the Year
Daryan Tutahi
Premier Aluminium Joinery, South Auckland
Glass & Glazing Apprentice of the Year
and winner of the Allan Sage Memorial Award
Liam Darbyshire
Get Glazed Limited, Whanganui
Achievement Award
This year we recognize two individuals whose tireless work individually and as a part of the wider team has majorly contributed in the creation of a world class training facility for the Glass & Glazing industry.
They have overseen the transition of the old industry eye sore training facility at Naenae, to a modern well-equipped training facility in Pilmerton.
Deb Paul, and John Christian
Supreme Award – Winner 2024
Metro Performance Glass for Kingsbury Glasshouse Project
Picking a supreme winner from a wide range of projects in different categories is never an easy task. Strengths in one area need to be evaluated against quite different strengths displayed in a quite different area. Nevertheless the judges were in agreement that this project stood out above the others. And how does an entry stand out? Obviously not just by being good since all the entries met that criterion. What identifies a supreme winner is a sense of surprise, a shock that a problem, perhaps not an unusual one, can have been so skilfully solved in a way that might not have been expected and yet is completely convincing. 2024s Supreme Winner, the Kingsbury Glasshouse Project, achieves all this – and more. It is a heritage project and a new build; it makes glass the centrepiece of the project and a dramatic part of the experience of moving through it; it is carefully considered and it has been designed, fabricated and assembled with great skill. This supreme winner is a credit not only to the team which are responsible for it but also, and most happily, to the glass industry in New Zealand.
Designer: Tessa Kingsbury
Builder: Kurt Webster
Designing with Glass: Residential – Winner 2024
Viridian Glass for Ligar Bay Bach House
For decades – perhaps longer – minimalism has been one of a number of ways of developing an architectural proposition. Sometimes, however, it is applied with a sureness and certainty that transcends fashion and even style and simply becomes what looks like an obvious way to do things. The Ligar Bay Bach House is a sharply managed and consistent exercise in suppressing unnecessary detail and letting the relationship of the occupant to the view become the central issue. Here the designers and the fabricators and installers have been skilled, confident and in control of their game as they put together expansive areas of glass linking the occupants of this house to their surroundings while maintaining high levels of structural and thermal efficiency. As has been famously said, keeping things simple things certainly doesn’t mean you’re lacking anything – rather the opposite.
Designer:
Builder:
Designing with Glass: Commercial – Winner 2024
Metro Performance Glass for The Pā – University of Waikato
At the heart of the university campus, this multi-functional building performs a range of programmatic functions. Appropriately, therefore, it has a visual strength commensurate with these responsibilities – and not only visual strength either as the building is well-considered and constructed in its elements and technologies too. The language chosen by the architects is robust, muscular and embodies the timber heritage of these islands. Extensive glazing acts as a foil to the oversized and strongly articulated timber members and the framing and installation techniques necessary to lift the large glazed units into place required careful planning and skillful coordination on the part of the fabricators and installers. The outcome is a testament to their excellent work.
Designer: Architectus, Jasmax and designTRIBE – Design consortium
Builder: Hawkins NZ
Designing with Glass: Art and Heritage – Winner 2024
Metro Performance Glass for Kingsbury Glasshouse Project
Amidst the wide range of houses accommodating all programmes and all budgets which the judges saw, this house is a standout. The basis for the project was the restoration of a 1950s school hall in Dunedin and the incorporation of this 70-year-old fabric into a new house. The hero component is a glasshouse, formed as a parabolic barrel vault that connects the old and new parts of the building with a covered garden. The restoration work on the old brick school hall has been carefully and faithfully done with a sound understanding of its historical value while accommodating necessary improvements in thermal performance and planning. The new work contains elements of considerable complexity and these too have been well-resolved. This is an unusual and unusually successful project that can hardly fail to attract attention.
Designer: Tessa Kingsbury
Builder: Kurt Webster
Design – Residential: Auckland – Winner 2024
McNaughton Windows and Doors for Hamptons-Inspired Auckland Residence
It is a truism that architecture, as opposed to building, is generally driven by issues of style. Here the clients were looking for a new home designed in the fashion of a former time: an elegant traditional house of the late-19th or perhaps early 20th century, timber clad and with timber joinery designed and made in ways that acknowledged traditional patterns. An immense amount of thought has been required to achieve an eminently successful result made even more complex by the need to respond to contemporary requirements for thermal performance as well as issues of sustainability and supply chain energy costs. It is a welcome sight to see that the results of traditional craftsmanship can be matched today – perhaps now with the addition of some craftswomanship to the mix.
Designer:
Builder:
Design – Residential: Waikato, Taranaki, Hawkes Bay – Winner 2024
Venta for Winifred Street, Gisborne – Room With A View
An iconic and exposed coastal New Zealand landscape requires an equally iconic architectural proposition. This project undertakes a seemingly impossible ask: large-scale retractable sliding doors, minimal details and clean lines integrated with the architectural form, expansive openings and uninterrupted views in harmonious balance with inclement weather, extreme exposure, and very high winds. In this house the technical and structural performance of the joinery and the architectural vision are in sympathy, each opening serves as a meticulously crafted view-finder, framing the natural environment while integrated with the interior spaces, offering internal courtyards and spaces to seamlessly integrate with the architecture. This thoughtful approach not only enhances the visual experience within the residence but also establishes a harmonious connection with the world outside. The challenging environment further emphasizes the project’s ability to withstand and thrive in such conditions, highlighting its architectural qualities.
Designer: McCannics Construction
Builder: McCannics Construction
Design – Residential: Rotorua, Taupo, Palmerston North, Westland – Winner 2024
Design Windows West Coast for Tasman View – West Coast
Situated within an exposed coastal landscape this project is a remarkable example of architectural concepts of prospect and refuge – projected by the successful amalgamation of high-performance aluminum window joinery and a strong architectural vision. Incorporating extensive glazing to capture the panoramic views, each window and door opening serves as a meticulously crafted frame, an aperture seamlessly integrating the exterior vistas with the interior spaces. Exposure to the wild west coast elements has been carefully considered, joinery elements to living areas offer morning and afternoon aspects but also offer sheltered refuge from the south westerly sea winds. The responsive placement of windows and doors enhances the visual experience within the residence but also establishes a harmonious connection with the natural environment and daily routines. This project demonstrates a performative relationship between architecture and nature.
Designer: David Gunter
Builder: Bruce Winter
Design – Residential: Wellington, Marlborough, Tasman – Winner 2024
Fairview Nelson for Neal House – Split Apple Rock
Sprawling above its heroic entry sweep and the adjacent pool this house sits against the background bush with an easy assurance. It looks made for entertainment with a mix of openness, a variety of spaces along the critical indoor/outdoor edge, and a remarkably understated but wholly satisfactory downplaying of that vexed architectural issue, style. It is a remarkable achievement to make quite a large and spreading house almost independent of the style in which it is built: this house simply and effortlessly is just itself, and the repetitive stretches of full height glazing, generally opening to sun and view and sitting back from long decks and an invisible glass balustrade, open it fully to the outside. It looks like an easy, undemanding but satisfying house to live in, and those are surely qualities to be valued in a domestic environment.
Designer:
Builder:
Design – Residential: Christchurch, Dunedin – Winner 2024
Fairview Concepts for Rugby Street House
This project showcases a harmonious fusion of technical skill and artistic finesse; carefully considered compositions of stylishly restrained and bespoke joinery elements present a synergy with the architectural vision. Innovation extends to the expansive and deceptively simple opening corner detailing of large format sliding doors, presenting seamless structural amalgamation with dynamic pitched roof elements. In tackling this inherently challenging aspect of design, the team has showcased high levels of skill and craftsmanship, resulting in a building that seamlessly blurs the boundaries between indoors and outdoors. This project presents a meticulous balance of form and function elevating the aesthetic and functionality of the interior and exterior living spaces.
Designer:
Builder: Southern Builders
Design – Residential: Central Otago, Southland – Winner 2024
E13 Performance Windows for Manassen Pool Extension
This extension to an existing house, happily carried out by the same architect responsible for the original design, is conceived and executed to a high level of sophistication. Tightly controlled and minimal in conception, the work, while entirely resolved in itself, properly takes second place to its magnificent site and outlook. It was a requirement that the fully-glazed wall to the pool incorporated not only triple-glazed Low-E units to ensure satisfactory thermal qualities but also needed to be carefully designed to ensure that demanding structural performance criteria were met. This is a virtuoso performance that reflects credit on all the parties involved in its design and execution.
Designer: Ann-Marie Chin
Builder: Roger Brothers (RBJ)
Design – Commercial: North Island – Winner 2024
Altherm Taranaki for Te Whare Hononga
Just as a skillful gambler may effortlessly flick through a deck of cards so here the designers have deftly handled an interplay of materials on the façade of the building. The exterior is strong but the interior trumps that in a bravura display of material, geometry and light. Formally Te Whare Hononga may be only a box but the bold conception of the designers, skillfully executed by the builders and enhanced by the glasswork, has transcended any sense of boxiness. This is a very elegant and sensually provocative shed.
Designer: Tennent Brown Architects
Builder: Clelands Construction
Design – Commercial: South Island – Winner 2024
Woods Glass for Dolomite Point
When a building sits as a threshold to a wild site of great natural beauty it needs to be considered and designed to compliment but not compete with its surroundings. This challenge has been accepted and well-resolved in the case of the Dolomite Point Experience Centre. Extensive glazing connects the important inside spaces to the even more important landscape outside. Consideration of the culture of the tangata whenua and the use of patterning on the glass to reflect the history of the local iwi as well as to reduce the risk of bird strike are integrated into the strong form of the building. This is a work of great presence and skilful construction in a remote and beautiful site. It’s surely worth a visit.
Designer: Sheppard and Rout
Builder: Naylor Love
Innovation – Winner 2024
Glasscorp Limited for One Clean & One Seal
As businesses and legislators respond to increasing social pressure to provide a healthier environment globally, the development of products like One Clean and One Seal become increasingly important in showing how a particular industry is committed to the planet. This system not only sits outside the dangerous goods category, but it also utilises recyclable packaging, reducing landfill plastics by more than 50 cubic metres per annum. Having been tested and certified to conform with Association standards, they certainly work towards providing a better-built environment for all New Zealanders.









